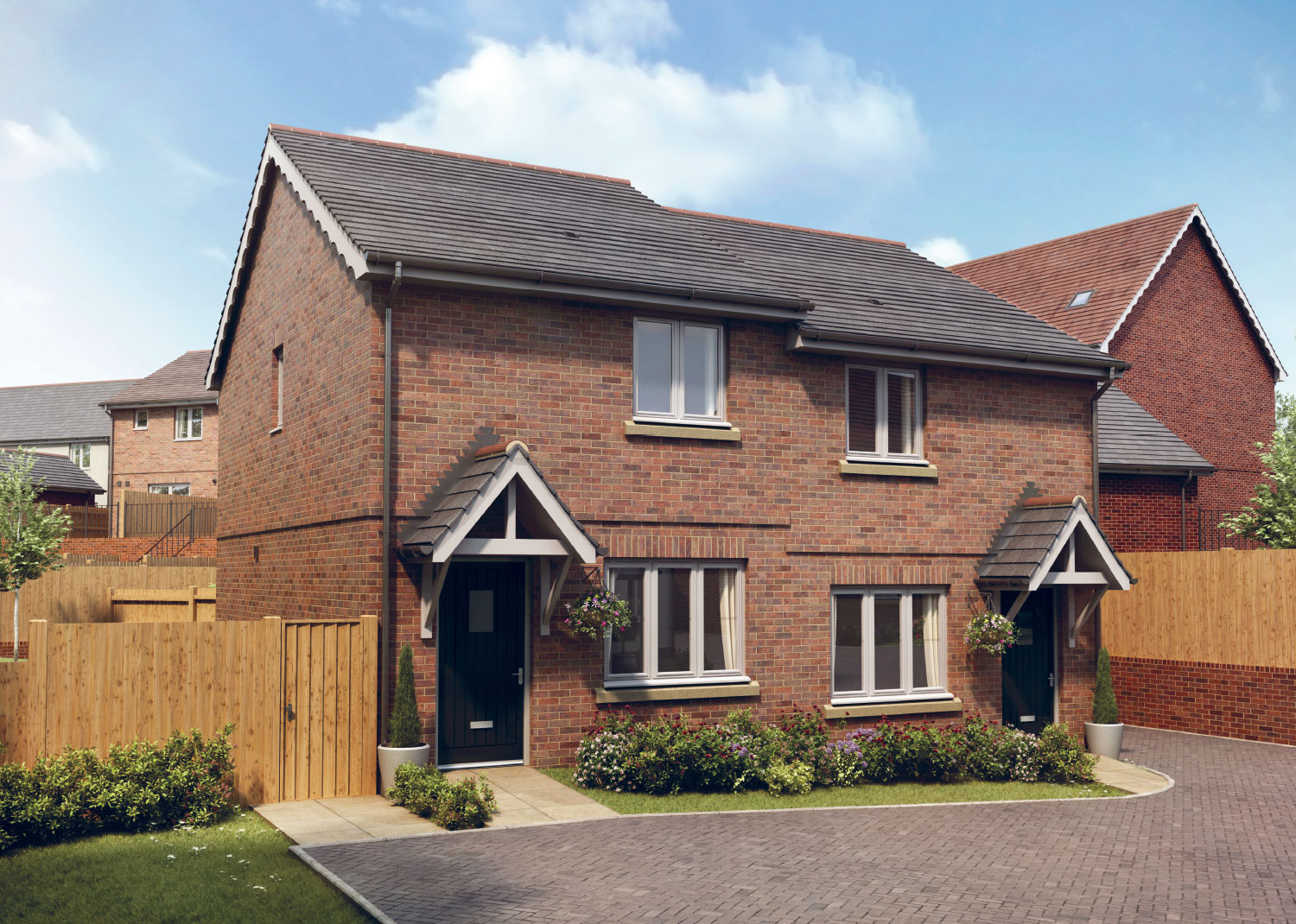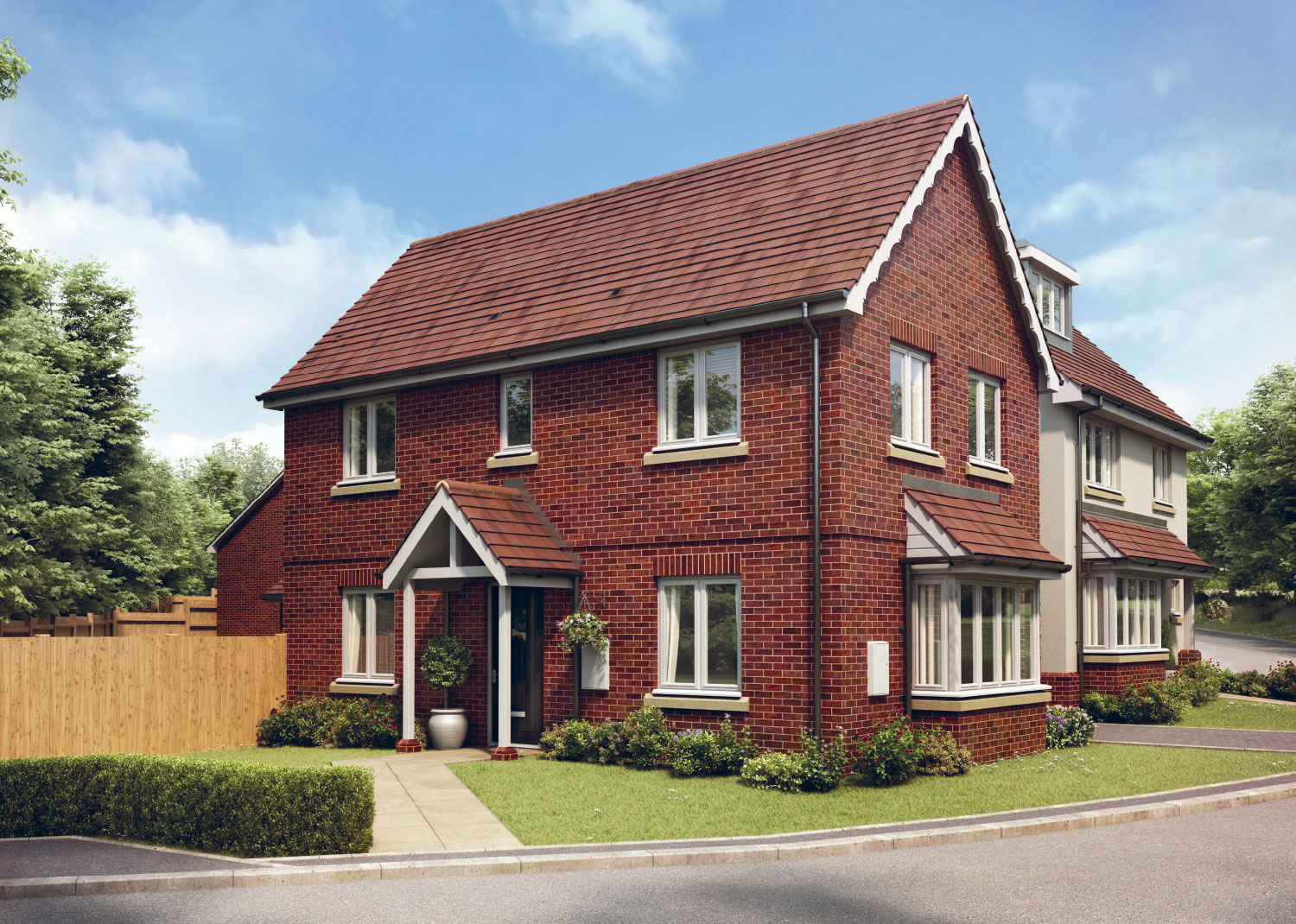Corinium, Plot 2

Plot 2 – SSTC
3-bedroom detached
Plot 2 is a thoughtfully designed, generously sized, 1,489 sq ft 3 bedroom detached home. The ground floor comprises of a spacious tiled entrance hall, large living room with multi fuel stove, kitchen/diner with professionally designed Shaker style kitchen with island, Quartz work surfaces and French doors leading out to the patio in the rear garden, separate utility and WC.
On the first floor the impressive master bedroom is wonderfully light and airy due to the double width window which over looks the rear garden and countryside beyond, also benefiting from a stylish en suite bathroom. There are two further bedrooms and luxury family bathroom.
Outside the property features a landscaped front garden, turfed rear garden with patio and two allocated parking spaces to the rear of the property.
Room Specifications
Living Room – 5.86m x 4.70m
Kitchen/Dining Room – 4.74m x 4.85m
Utility – 2.95m x 1.22m
W.C. – 1.87m x 1.10m
Bedroom 1 – 5.02m x 4.74m
Bedroom 2 – 4.81m x 3.33m
Bedroom 3 – 4.29m x 2.91m
Bathroom – 3.09m x 2.25m


High Quality Finish
These new homes are finished to a high specification throughout and include:
- Flooring to include tiling and carpets
- High quality sanitaryware
- Professionally designed Shaker style kitchens
- Quartz kitchen work surfaces
- Energy efficient gas pressurised system boilers
- Traditional radiator central heating throughout with dual zoned controls
- Low Energy Lighting
- Turfed gardens
- 10 Year Premier Guarantee
Floor Plans
Please click below to download the floor plans for this property.







